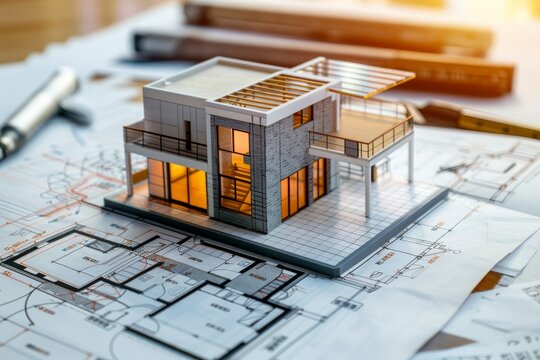Building Modeling

At FonicyBuild, our Building Modeling services bring construction designs to life through advanced 3D visualization and digital accuracy. We utilize state-of-the-art Building Information Modeling (BIM) tools to create detailed virtual representations of architectural projects, allowing our clients to visualize outcomes long before construction begins.
Our modeling process helps identify potential design clashes, structural inconsistencies, and spatial inefficiencies at an early stage, significantly reducing project risks and minimizing costly revisions during construction. From structural frameworks to MEP (Mechanical, Electrical, Plumbing) systems, our models integrate every detail with precision, offering a complete digital twin of the proposed structure.
With enhanced coordination among architects, engineers, and contractors, building modeling ensures smoother execution across all construction phases. It facilitates informed decision-making, accurate scheduling, quantity estimation, and seamless project communication. Clients can also request walkthroughs and interactive previews to understand spatial relationships, aesthetics, and functional aspects of the design.
Our expertise spans residential, commercial, and industrial projects of all sizes. Whether you're developing a high-rise office complex or remodeling a residential villa, FonicyBuild’s building modeling solutions empower your vision with technology, transparency, and efficiency. Every model we create is geared toward sustainability, accuracy, and long-term usability.
By adopting BIM practices, FonicyBuild remains at the forefront of digital construction innovation. We are committed to enhancing the planning and design experience for all stakeholders. With our Building Modeling services, you gain a strategic edge—reducing waste, saving time, and building smarter from the start.

